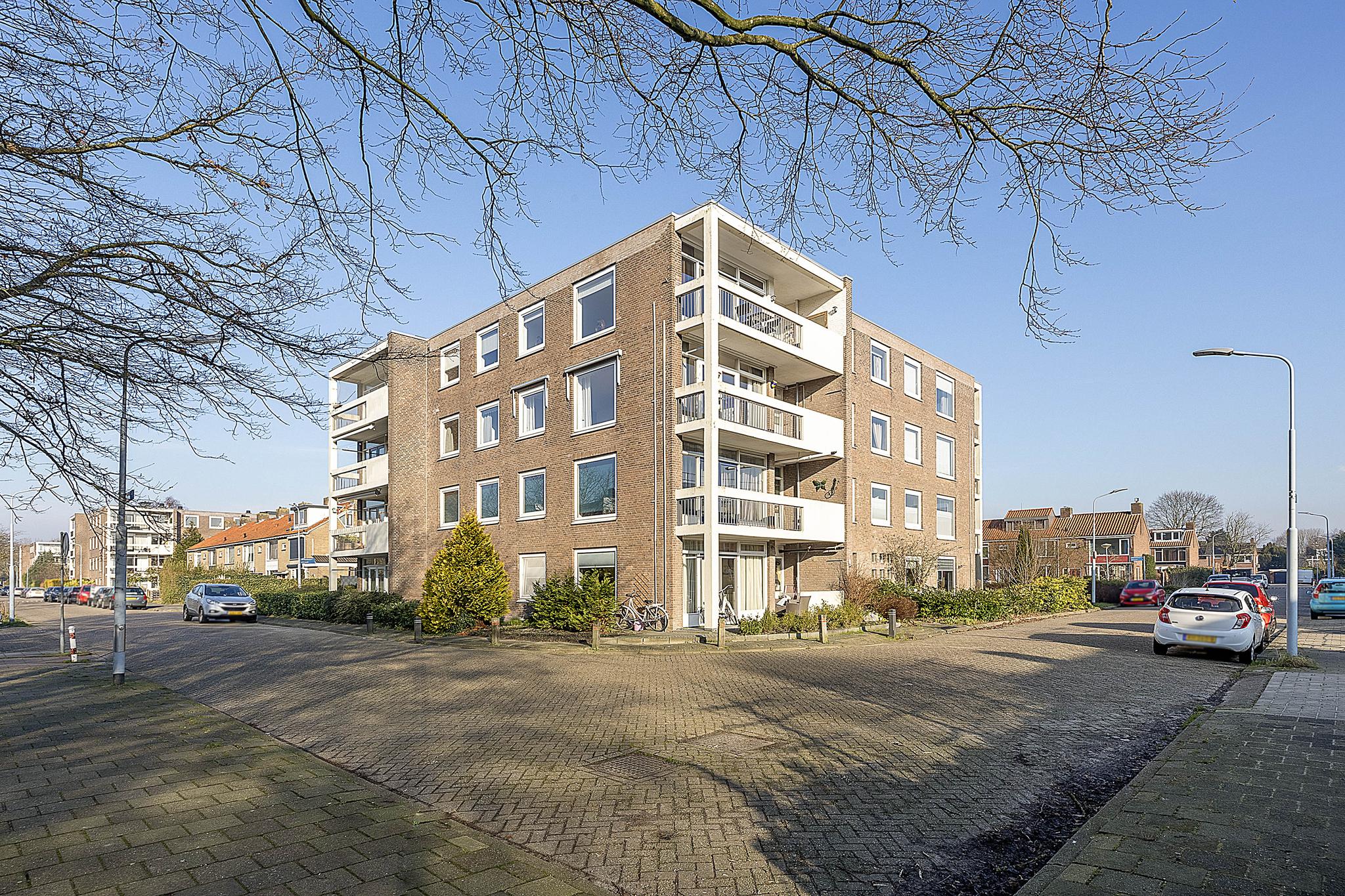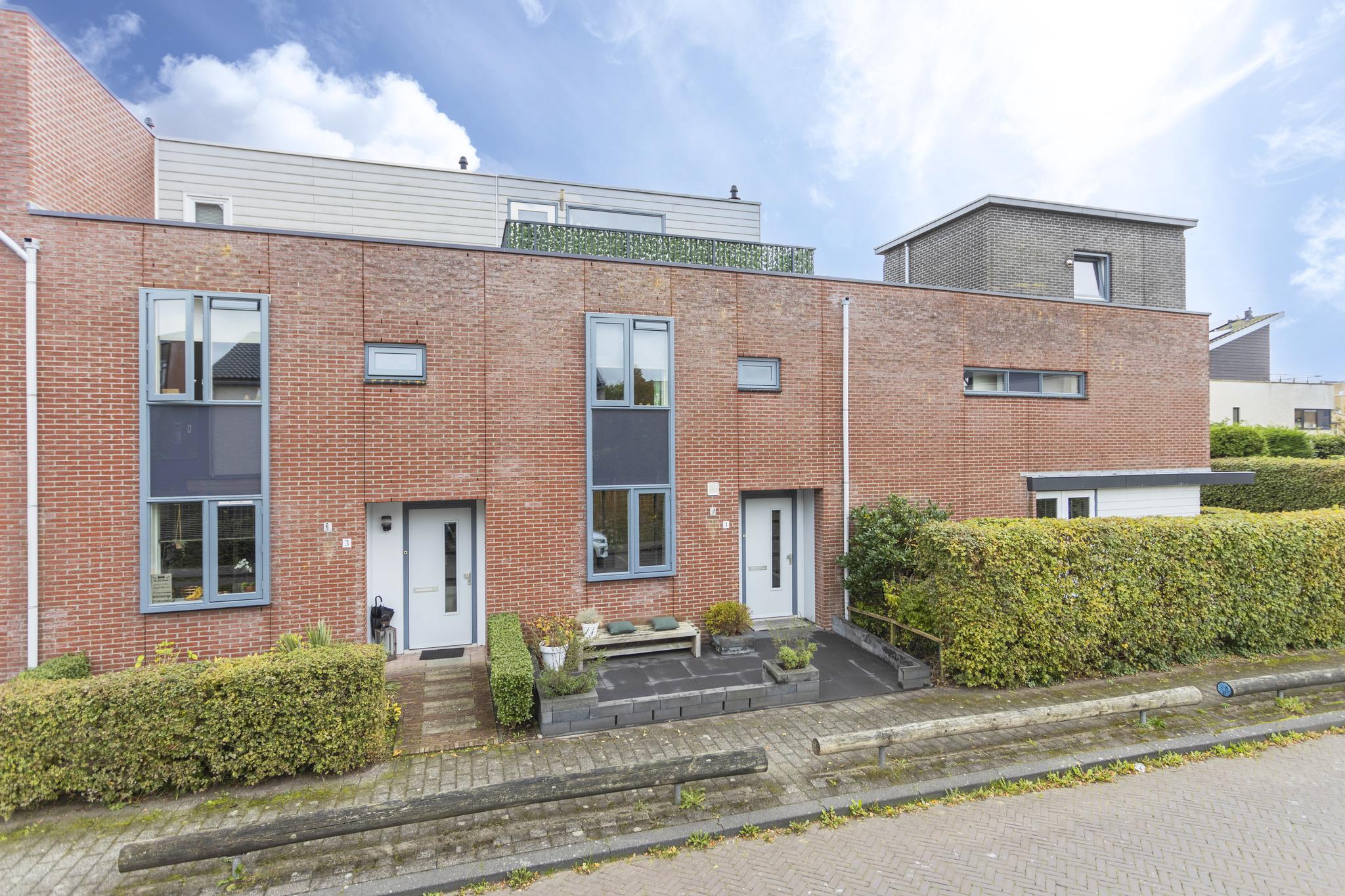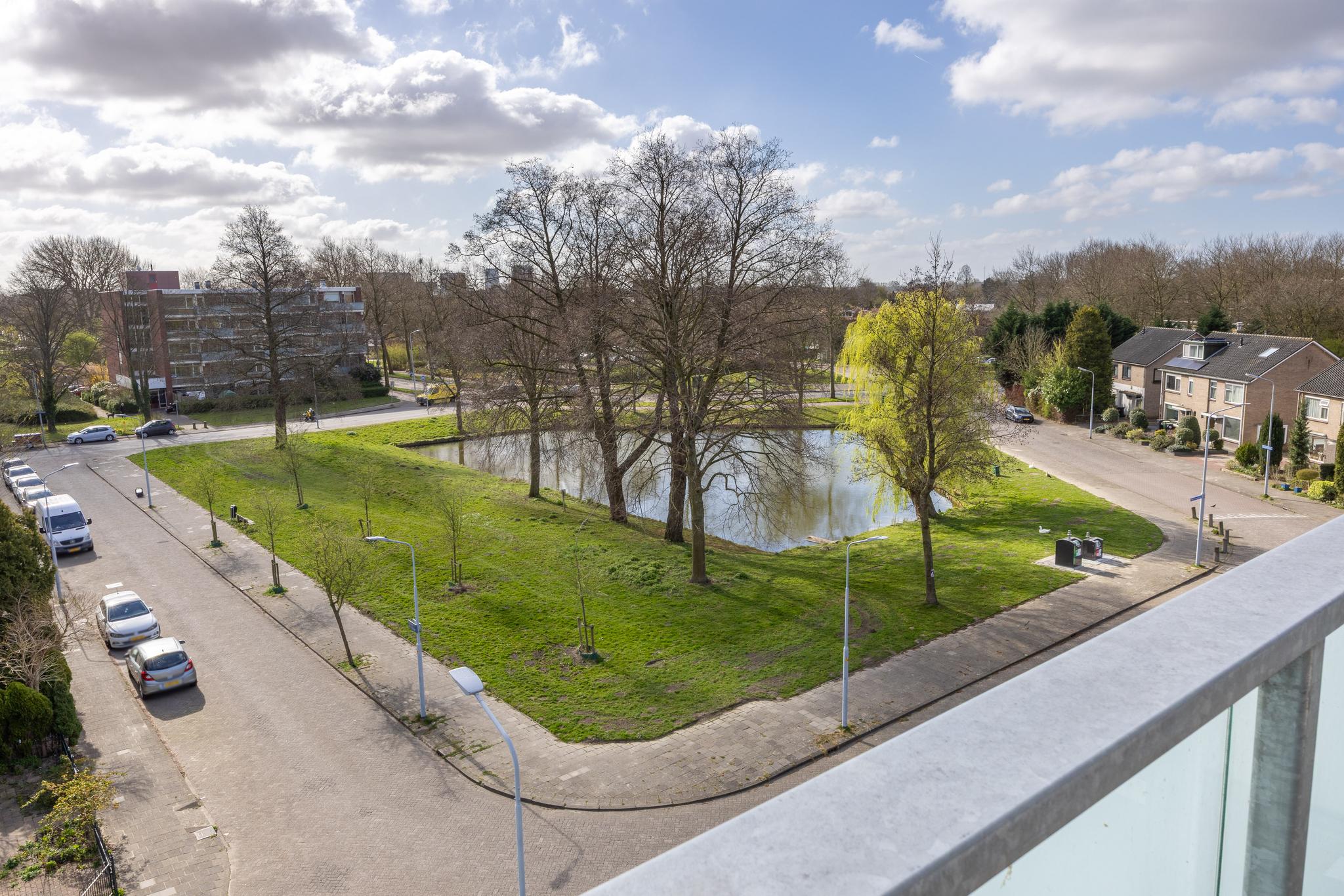Omschrijving
*****ENGLISH TRANSLATION BELOW*****
Verrassend ruime en lichte 5-kamer EENGEZINSWONING in de geliefde en groene wijk Pax.
Deze aangename woning beschikt over 4 ruime slaapkamers, grotendeels kunststof kozijnen, moderne en complete keuken en een (groen) energielabel B. In de omgeving tref je diverse voorzieningen en aan de overzijde van de woning een grote groenvoorziening en diverse parkeerplaatsen.
De ruim opgezette wijk Pax is centraal gelegen in Hoofddorp. Het Buurtwinkelcentrum is op loopafstand en het centrum van Hoofddorp en Winkelcentrum Toolenburg zijn op de fiets goed bereikbaar. De wijk is zeer kindvriendelijk met diverse speelpleintjes, kinderdagverblijven en diverse basis- en middelbare scholen op loopafstand. De uitvalswegen naar Hoofddorp centrum en de grote steden Haarlem, Amsterdam en de luchthaven Schiphol zijn uitstekend bereikbaar. Ook het openbaar vervoer bevindt zich in de nabije omgeving.
INDELING:
BEGANE GROND:
Entree, hal en toilet met fonteintje. De meterkast voorzien van glasvezel, is netjes weggewerkt. De grote raampartijen geven de strak gestuukte woonkamer, met een fraaie parketvloer, een fijn daglicht en een vrij uitzicht. De moderne keuken is naar achter uitgebouwd, waardoor er een prettige woon- en eetgedeelte is ontstaan. De keuken beschikt over de volgende apparatuur: koelkast, vriezer, 4 pits gasfornuis, afzuigkap, combi-oven, 100 graden kraan en XXL vaatwasser. De diepe zonnige achtertuin is gelegen op het oosten, hierin tref je een vijver, extra berging en een achterom. De praktische aangebouwde hardhouten berging is voorzien van elektra.
EERSTE VERDIEPING:
Overloop, 2 ruime slaapkamers aan de achterzijde gelegen, waaronder de riante ouderslaapkamer. Beide slaapkamers zijn voorzien van een vaste kast. Aan de voorzijde tref je de 3e ruime slaapkamer met een wastafel. Keurige badkamer welke beschikt over een ligbad, dubbele wastafel in meubel, spiegelkast, designradiator en toilet.
TWEEDE VERDIEPING:
Voorzolder met veel bergruimte, mechanische ventilatie, HR CV-ketel Vaillant (12/2014) en de aansluitingen van de wasmachine en droger. Riante 4e slaapkamer met een dakkapel aan de voorzijde. Tevens de mogelijkheid tot het plaatsen van een dakkapel aan de achterzijde. Hierdoor kan eventueel een 5e slaapkamer gerealiseerd worden.
BIJZONDERHEDEN:
– Woonoppervlakte: 111 m².
– Perceelgrootte: 149 m².
– 4 à 5 slaapkamers.
– Energielabel B.
– Grotendeels kunststof kozijnen (2018).
– HR CV-ketel Vaillant (12/2014).
– Veel voorzieningen in de omgeving.
– Oplevering in overleg.
————————————————————————————————————————————————–
Surprisingly spacious and bright 5-room FAMILY HOUSE in the popular and green district of Pax.
This pleasant house has 4 spacious bedrooms, mostly plastic frames, modern and complete kitchen and a (green) energy label B. In the area you will find conceivable facilities and across the house their is a large green area and various parking spaces.
The spacious district of Pax is centrally located in Hoofddorp. The Shopping Center of Pax is within walking distance and the center of Hoofddorp and Shopping Center Toolenburg are easily accessible by bike. The district is very child-friendly with various playgrounds, nurseries and various primary and secondary schools within walking distance. The roads to Hoofddorp center and the major cities of Haarlem, Amsterdam and Schiphol Airport are easily accessible. Public transport is also in the neighborhood.
LAY OUT:
GROUND FLOOR:
Entrance, hall and toilet with hand basin. The meter cupboard with fiberglass is neatly concealed. The large windows give the plastered living room, with a beautiful parquet floor, a nice daylight and an view. The modern kitchen has been extended to the rear, creating a pleasant living and dining area. The kitchen has the following equipment: fridge, freezer, 4 burner gas stove, extractor hood, combi oven, 100 degree tap and XXL dishwasher. The deep sunny backyard is located on the east, in which you will find a pond, extra storage room and a back entrance. The practical attached hardwood storage room is equipped with electricity.
FIRST FLOOR:
Hall, 2 spacious bedrooms located at the rear, including the spacious master bedroom. Both bedrooms have a build in closet. At the front you will find the 3rd spacious bedroom with a sink. Neat bathroom which has a bath, double sink, mirror cabinet, design radiator and toilet.
SECOND FLOOR:
Attic with plenty of storage space, mechanical ventilation, HR central heating boiler Vaillant (12/2014) and the connections of the washing machine and dryer. Spacious 4th bedroom with a dormer window at the front. Also the possibility to place a dormer window at the rear. As a result, a 5th bedroom can possibly be realized.
DETAILS:
– Living area: 111 m².
– Plot size: 149 m².
– 4 to 5 bedrooms.
– Energy label B.
– Mostly plastic frames (2018).
– HR central heating boiler Vaillant (12/2014).
– Many facilities in the area.
– Delivery in consultation.
Specifications
- Status Verkocht
- Vraagprijs € 439.000, - k.k.
- Type of house Woonhuis
- Livings space 111 m2
- Total number of rooms 5
- Number of bedrooms 4
- Number of bathrooms 1
- Bathroom facilities Ligbad, toilet, dubbele wastafel, wastafelmeubel
- Volume 383 m3
- Plot area 149 m2
- Plot 5.512 m2
- Construction type Bestaande bouw
- Roof type Zadeldak
- Floors 3
- Property type Volle eigendom
- Current destination Woonruimte
- Current use Woonruimte
- Construction year 1977
- Energy label B
- Situation In woonwijk, vrij uitzicht
- Quality home Goed
- Offered since 2023-01-17
- Acceptance In overleg
- Main garden location Oost
- Main garden area 55 m2
- Main garden type Achtertuin
- Garden plot area 80 m2
- Garden type Achtertuin, voortuin
- Qualtiy garden Normaal
- Shed / storage type Aangebouwd hout
- Insulation type Dakisolatie, dubbel glas
- Central heating boiler Yes
- Boiler construction year 2014
- Boiler fuel type Gas
- Boiler property Eigendom
- Heating types Cv ketel
- Warm water type Cv ketel
- Facilities Mechanische ventilatie, tv kabel, dakraam, glasvezel kabel
- Garage type Geen garage
- Parking facilities Openbaar parkeren

Hypotheekgesprek nodig?
Weten wat uw woning ongeveer waard is?
Doe nu vrijblijvend een woningcheck.
Plattegronden
Afspraak plannen
"*" indicates required fields
Gratis waardebepaling
"*" indicates required fields






























































































